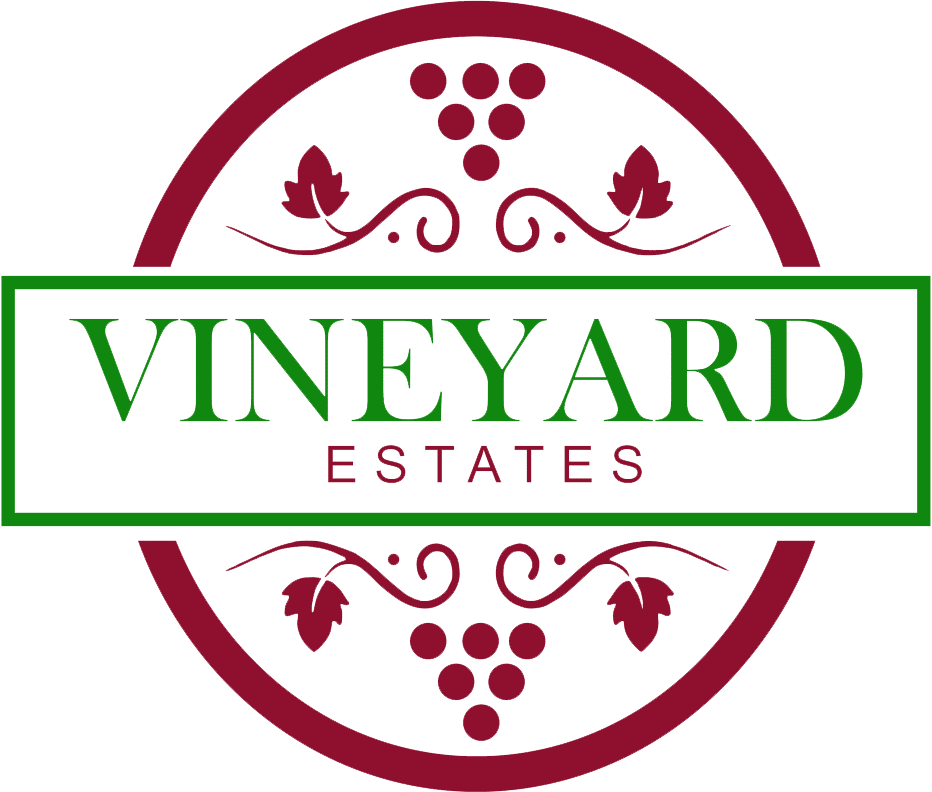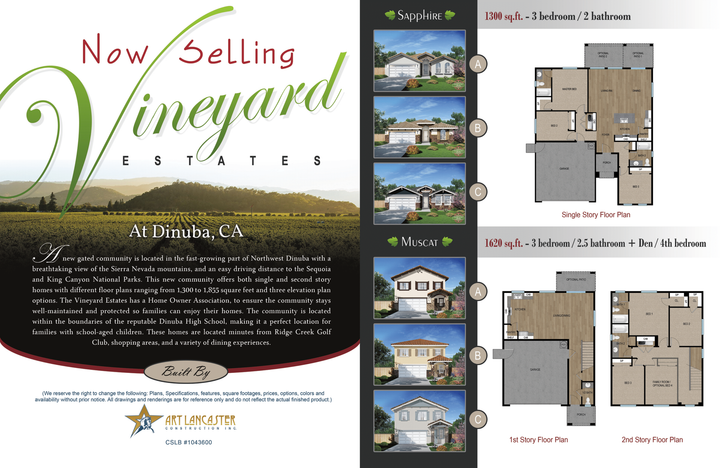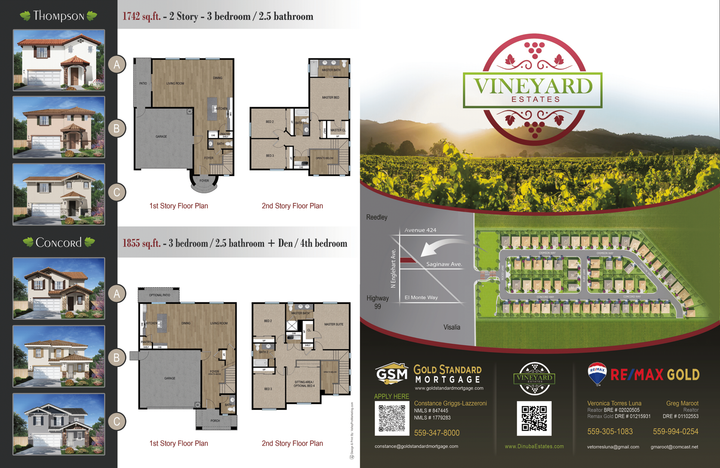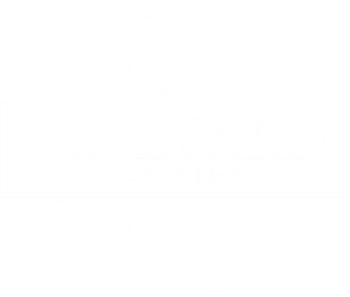Vineyard Estates
Located in the fast-growing part of Northwest Dinuba
Vineyard Estates
Vineyard Estates Community is located in the fast-growing part of Northwest Dinuba with a breathtaking view of the Sierra Nevada mountains, and an easy driving distance to the Sequoia and King Canyon National Parks. The Community is within the boundaries of the reputable Dinuba High School, making it a perfect location for families with school-aged children. These homes are located minutes from Ridge Creek Golf Club, shopping areas, parks and a variety of dining experiences.
Vineyard Estates Community
A secure gated community, protected by an HOA, located in Northwest Dinuba offers both single and second story homes with different floor plans ranging from 1,300 to 1,855 square feet and three elevation plan options (and a forth one coming soon). Kitchen features center islands with granite countertops and a dining room area. There are an assortment of options and upgrade features available to personalize your home—colors and styles of flooring, countertops and cabinets and exterior elevation option upgrades features for you to choose from.
**Coming Soon 1950 SQFT- This stunning new construction boasts an impressive 1,950 square feet of thoughtfully designed living space. With 4 spacious bedrooms—2 conveniently located upstairs and 2 downstairs—there's plenty of room for everyone. Enjoy the elegance of tile roofing and the grandeur of 9-foot ceilings that create an open, airy atmosphere throughout. Don't miss the opportunity to make this beautiful house your forever home! Act now and experience the perfect blend of comfort and style!
Can't make it to an OPEN HOUSE don't worry about, we can schedule a 1 on 1 appointment.
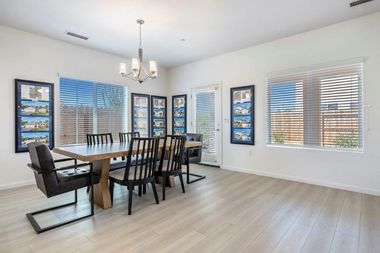
Download Links
Available Homes PDF
Vineyard Estates Brochure PDF
DIRECTIONS to Vineyard Estates from Freeway 99
On Freeway 99 Between Kingsburg & Selma take Mountain View exit and head East on Mountain View (Avenue 416) which turns into W. El Monte Way to Englehart (Rd 72) and head North on Englehart (Rd 72). Vineyard Estates will be on your right hand side just North of Saginaw Ave.
Join Our Interest List
Submit your request and we'll get back to you soon!
